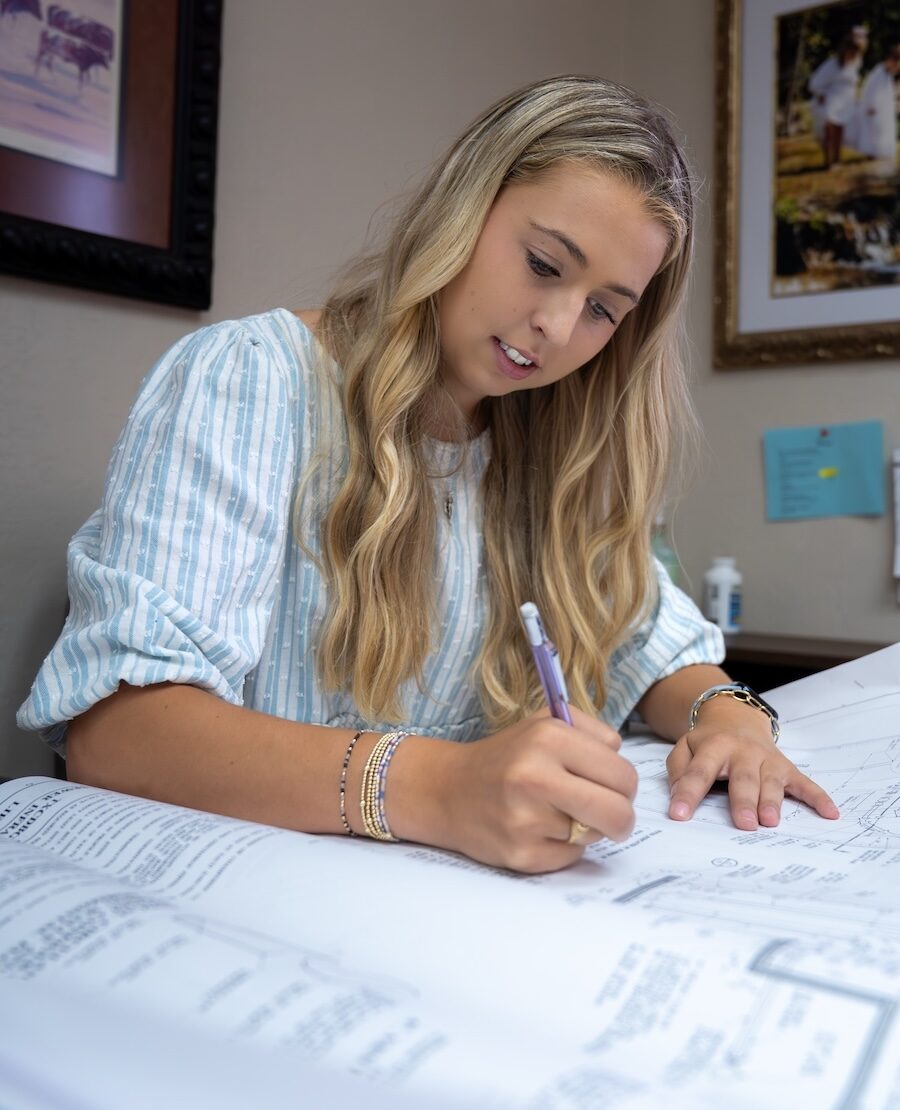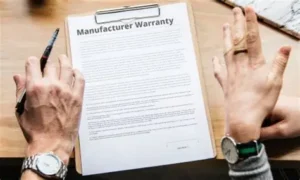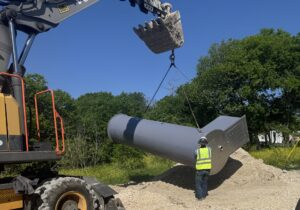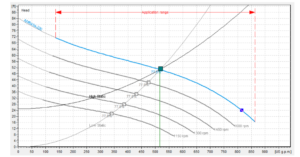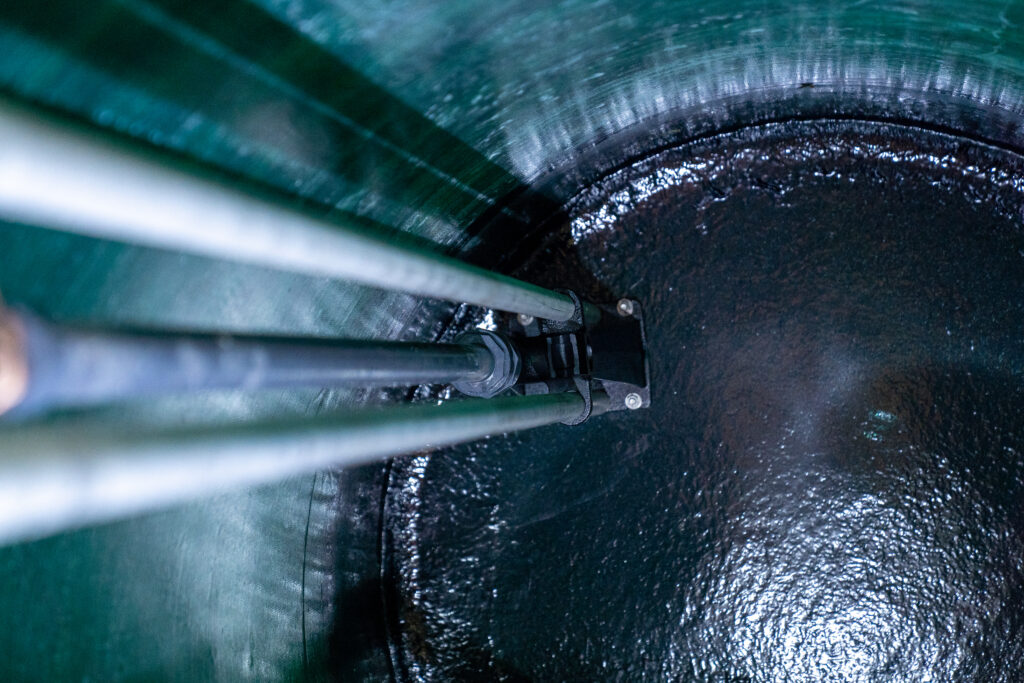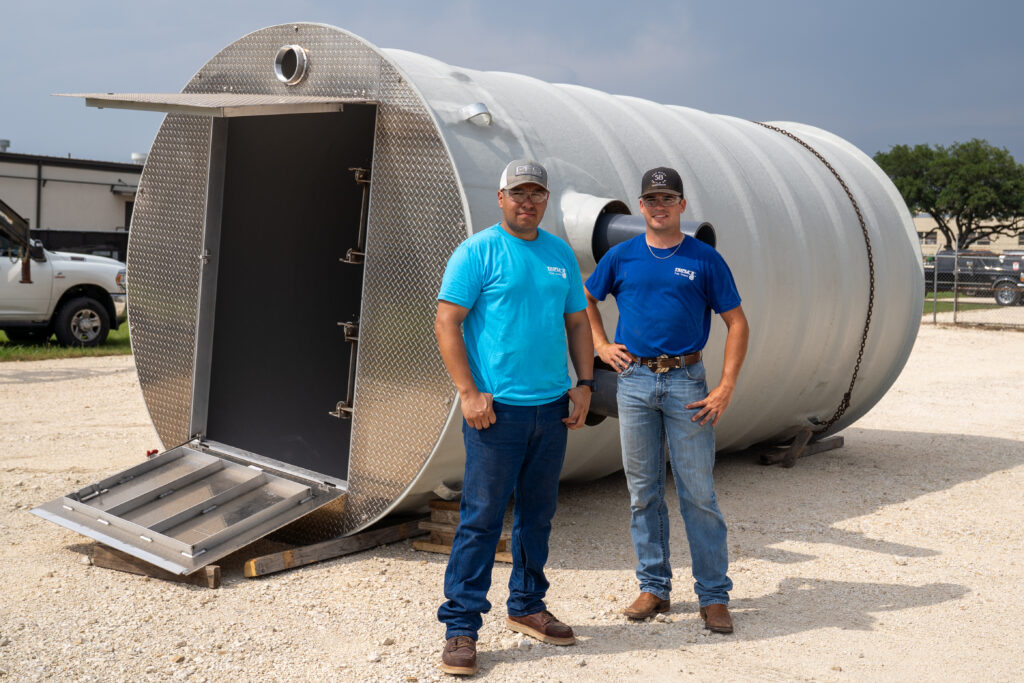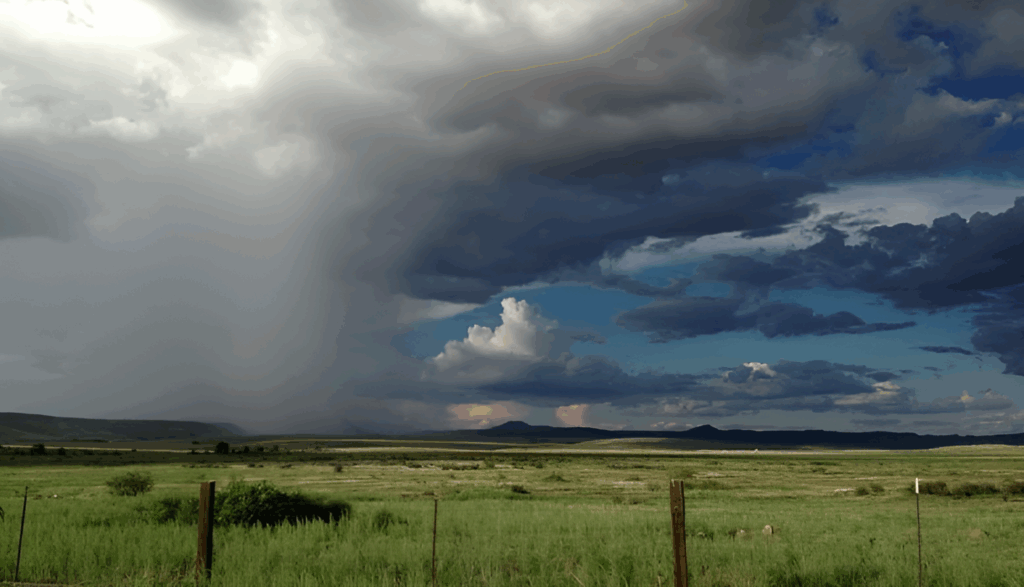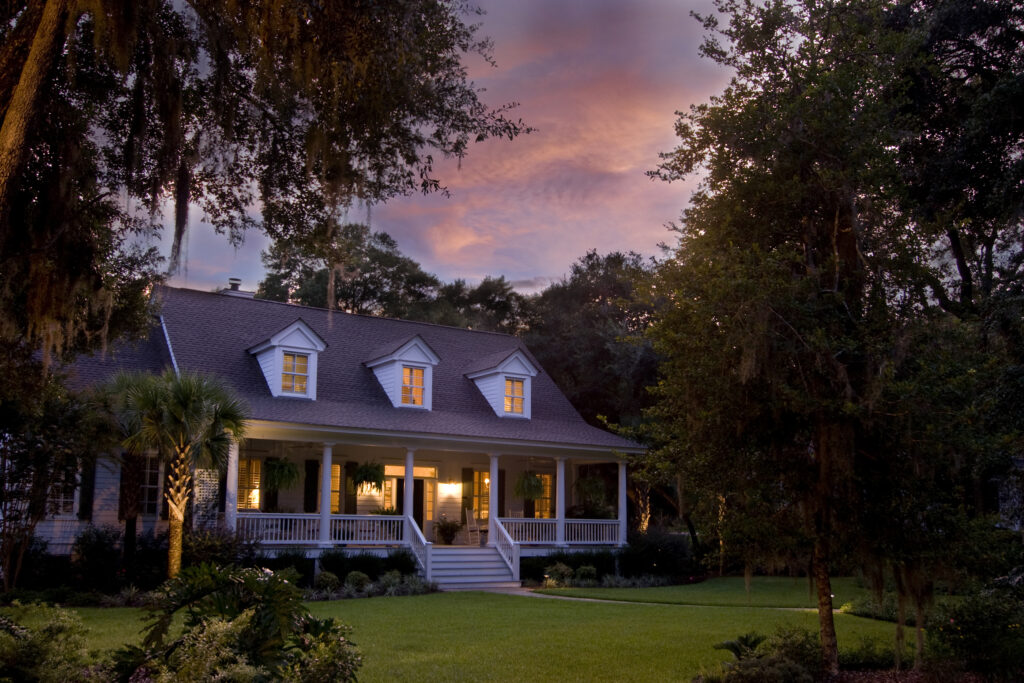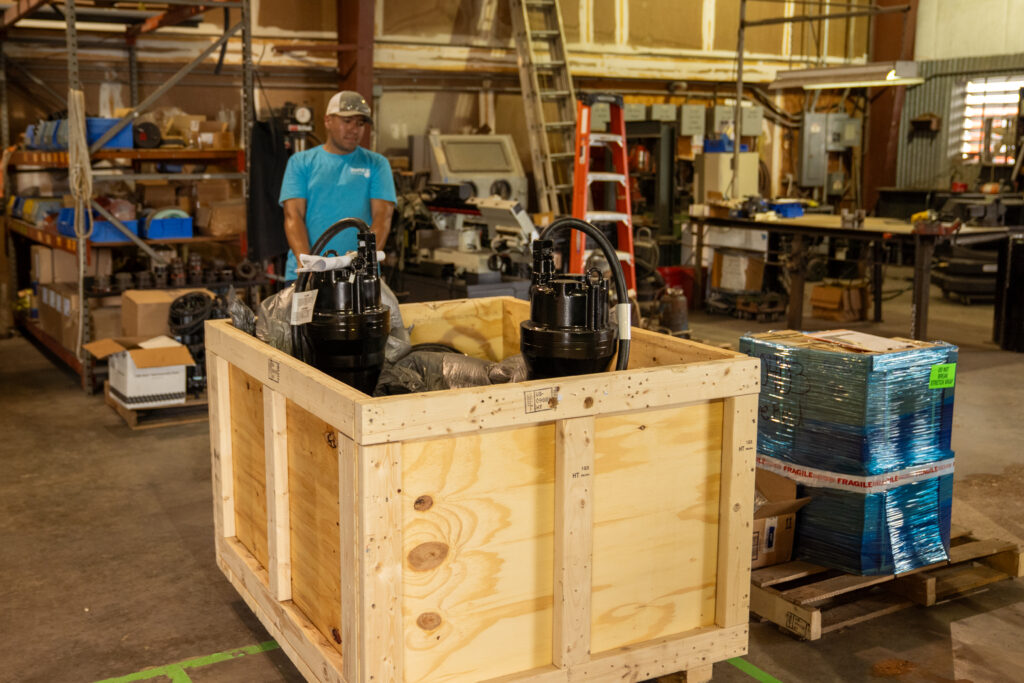When planning a new lift station or upgrading an existing system, the design process is just as important as the equipment itself. A properly designed lift station ensures reliable performance, efficient operation, and reduced long-term maintenance costs. One of the best tools in this design process is a CAD drawing—a detailed, to-scale layout that shows exactly how your system will look and function.
At Triple D Pump, we understand the importance of getting your project right from the very beginning. That’s why we provide CAD drawings free!
What Is a CAD Drawing?
CAD (Computer-Aided Design) drawings are digital blueprints that illustrate the dimensions, components, and layout of your lift station. They include details such as:
- Basin size and depth
- Pump placement
- Guide rails and discharge piping
- Check valves and gate valves
- Electrical components and control panels
- Inlet and outlet connections
These drawings act as a roadmap for engineers, contractors, and installers, helping ensure that every part of your system is designed correctly.
Why Are CAD Drawings Important?
- Accuracy – CAD drawings eliminate guesswork by showing precise measurements and layouts.
- Clarity – Everyone involved in the project (owners, engineers, contractors) can see the same plan, reducing miscommunication.
- Compliance – Many municipalities require detailed drawings for permitting and approval.
- Efficiency – With a clear plan, projects move faster and installation errors are minimized.
- Customization – Every project is unique. CAD drawings help tailor the lift station to your specific site conditions and requirements.
Free CAD Drawings from Triple D Pump
Many companies charge extra for design work, but at Triple D Pump, we include CAD drawings at no cost with every lift station quote. We believe our customers should have all the tools and information they need to make the best decision possible.
Whether you’re building a residential development, a commercial facility, or a municipal project, our team ensures you start with a solid design. This not only helps you understand the scope of the project but also provides your contractors and engineers with everything they need to move forward.
You can check out our services page to learn more about everything we do for you to ensure the best experience with us, and you may fill out the quote form below or give us a call to get started with your custom built lift station.

